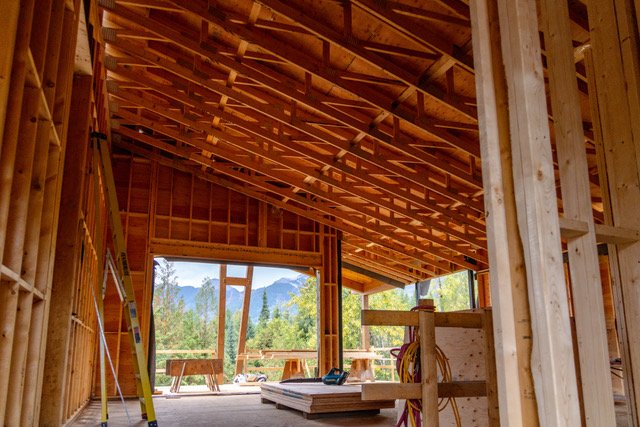BC Energy Step Code - How It Works
The B.C. Energy Step Code is a performance-based standard designed to improve energy efficiency in new buildings in British Columbia. It was introduced in 2017 as part of the province's efforts to move towards net-zero energy-ready buildings by 2032. The code provides a roadmap for achieving higher energy efficiency and helps local governments and builders transition gradually to improved energy standards.
Currently, in the Regional District of East Kootenay and the City of Fernie, all newly permitted single-family residences must meet Step 3 of the Code.
Our recent build Mammoth Residence, located in the Cedars, Fernie, B.C. is a home that meets the BC Energy Code Level 5 and is net zero ready, meaning it produces as much energy as it consumes.
The Energy Step Code is divided into different "steps," with each step representing a higher level of energy efficiency. The steps are performance-based, meaning they focus on the building’s actual energy performance rather than prescribing specific materials or construction methods.
Step Code Levels 1-5 for residential builds:
· Step 1: The building must meet minimum energy-efficiency standards, but essentially aligns with the base BC Building Code requirements.
· Step 2–3: These steps introduce progressively higher energy efficiency levels, achievable through modest improvements in building design and construction practices.
· Step 4: Represents advanced energy efficiency, requiring more significant upgrades.
· Step 5: The highest step, achieving net-zero energy-ready performance, meaning the building is so efficient that it could offset its energy consumption with renewable energy, though it's not required to do so.
Here are some key features and requirements of Step Code Level 5:
Energy Performance: Buildings must be designed to achieve very high levels of energy efficiency. They are typically close to net-zero energy, meaning they consume as much energy as they produce over the course of a year, once renewable energy systems are added.
Airtightness: Extremely low levels of air leakage are required. This ensures minimal energy loss and improves the overall energy efficiency of the building.
Insulation: High levels of insulation are necessary to reduce heat loss and maintain comfortable indoor temperatures with minimal energy use.
High-Performance Windows and Doors: Advanced windows and doors with excellent thermal performance are required to minimize energy loss.
Mechanical Systems: Efficient heating, ventilation, and air conditioning (HVAC) systems are essential. These systems must be designed to operate efficiently and maintain indoor air quality.
Renewable Energy Readiness: Buildings must be designed to accommodate future installation of renewable energy systems, such as solar panels, to achieve net-zero energy consumption.
While initial costs of building a net zero home might be higher, energy savings over the long run as well as the increased value of your home eventually outweigh the investment. As well various rebates and incentives for building high performance homes are available. Choosing a builder who is experienced in building high performance homes is important to ensuring your home meets Step 5 standards.
As custom homes become more architecturally complex with features like additional corners, foundation and wall bump-outs, larger windows, and other design elements, meeting the airtightness and energy modeling requirements of the higher Steps becomes increasingly challenging. Striking a balance between creating a home that is both aesthetically pleasing and highly efficient requires careful planning. As builders, we collaborate closely with clients, architects, and design teams to try to achieve this balance.


